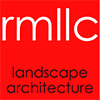Extensive reconstruction of a second floor terrace resulted in the filling and regrading of a linear space at the back of the building. Plans were developed to take advantage of the new grades as well as stockpiles of existing flagstones and bricks. All these materials were incorporated into a garden space composed of two outdoor rooms where residents can gather.
Service: Master planning, construction documentation and construction administration.
